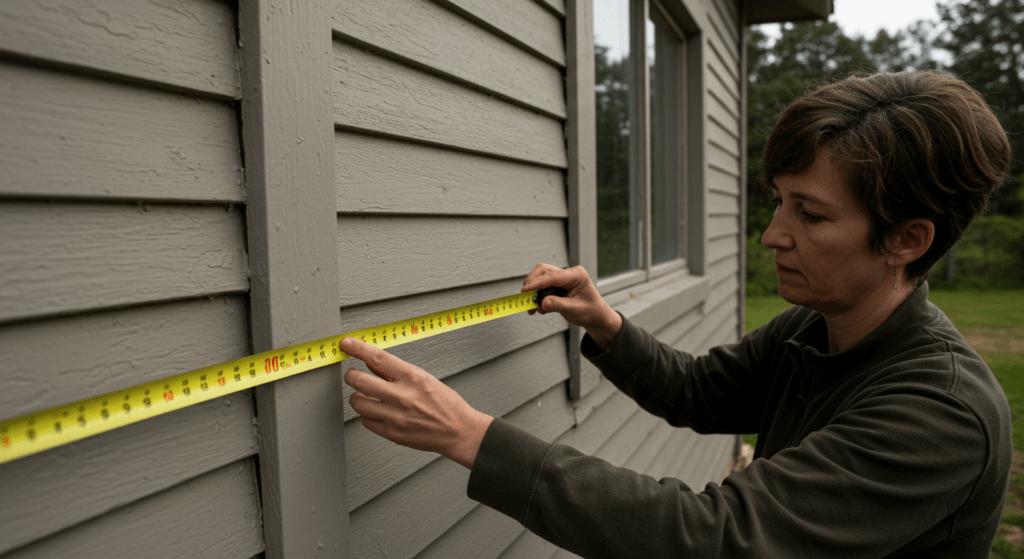Measurements under permitted development
It is important to get measurements correct, especially when converting or building under permitted development rights. This might include height or floor space for example.
Note that individual classes within the GPDO might have specific variations on this, such as a new dormer under Class B is measured externally.. So always check if unsure with a planning consultant, such as Planning Geek.

Floor space measurements
Article 2 defines “floor space” as the total floor space in a building or buildings. How this is actually measured is not defined. However it is internal, in our opinion, and this paragraph will explain our reasoning.
The Fees for Applications Regulations defines the floor space to include external walls – however this is not defined in the GPDO and so does not apply. This has been backed up by the inspectorate.
If the GPDO had meant for it to be external, Class F of Part 8 which is for airports (just in case you wanted to expand one) would not define that floor space measurement under Class F as being external.
Class Q limits the size to be converted to 1,000 m² – importantly, given the above information, this is internal measurement and not external. The same applies to the floor space of any new dwellings. The floor space is always measured internally in the GPDO, unless it says otherwise.
Some permitted development rights exist which state the gross floor space. A recent appeal confirmed that ‘gross floor space’ would also be internal and would include items such as staircases which might otherwise be excluded from internal floor space calculations. Within this appeal decision, the inspector also gives little weight to either the Fees for Applications regulations or indeed the technical housing standards 2015.
So based on the last paragraph, does this mean that simply ‘floor space’ we can ignore any items such as internal walls and staircases etc? That might be acceptable, but might also push the limits a bit. The choice may be on a case by case basis.
Measurements for heights
Height might apply to a fence or an outbuilding for example, or it might be used in connection to the eaves of a house.
For outbuildings, references to height is the height measured from ground level. Note, ground level is the surface of the ground immediately adjacent to the building in question and would not include any addition laid on top of the ground such as decking. Where ground level is not uniform (for example if the ground is sloping), then the ground level is the highest part of the surface of the ground next to the building.
Article 2 defines height as ‘Unless the context otherwise requires, any reference in this Order to the height of a building or of plant or machinery is to be construed as a reference to its height when measured from ground level; and for the purposes of this paragraph “ground level” means the level of the surface of the ground immediately adjacent to the building or plant or machinery in question or, where the level of the surface of the ground on which it is situated or is to be situated is not uniform, the level of the highest part of the surface of the ground adjacent to it.’
This is important when measuring the height of eaves. However you do need to consider other legislation within the PD right which might limit this. if in doubt check before you build – this is far cheaper than correcting afterwards. Especially as you can’t have retrospective permitted development under the GPDO.
For fences, the maximum height of 2m is measured from the land that the property owns. However, the normal rule is that, as with buildings, that natural ground level is the appropriate datum from which to measure height. As a result this might mean that the height of the fence from adjoining land is far above the 2m or 1m allowance.
What to check for under permitted development regarding measurements
If something is not defined in Article 2 then it may have in an interpretation elsewhere in the GPDO. This might be within the class itself or within a separate paragraph, such as Paragraph X of Part 3.
Be aware that because something isn’t restricted now, that does not mean that it will not be in future. The legislation within Planning Geek should always be up to date.
Occasionally case law might come into play, but as with floor space, if it is not defined within the GPDO then we need to work out exemptions that are defined and work back from that.
Updated: 28th March 2025
Other Common Projects
Many more projects to come....




