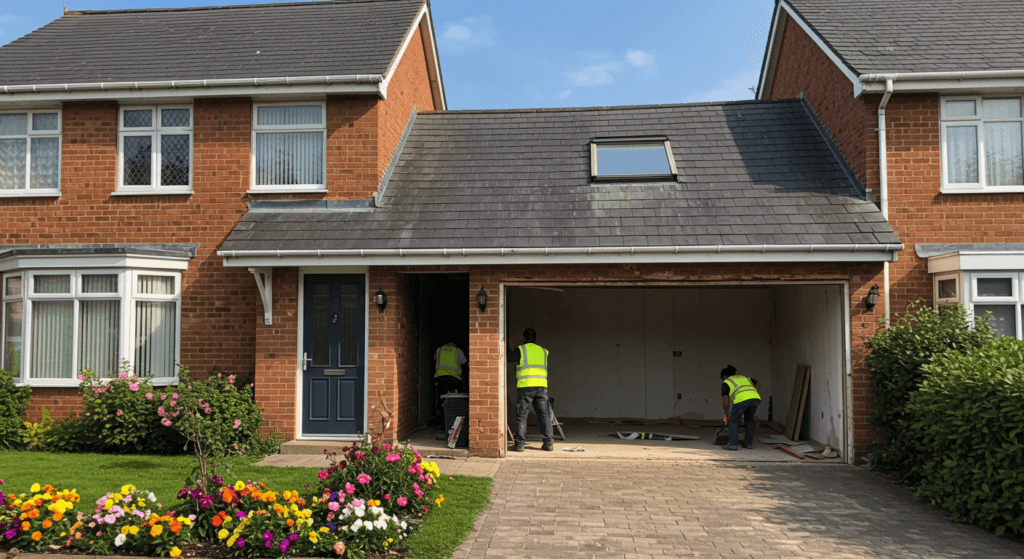Do I need planning to convert my garage to a room?
One question that pops up every week or so on the Planning Geek forums is do you need planning permission to convert your garage to a bedroom / lounge / kitchen / office etc.
There are two parts to this process. Altering the internal part of the garage to the room and the replacement of the garage door with a wall and window. We will look at each element in their own right.

Altering the garage internally
If the garage is internal and attached to the house, then anything you do internally is not development and does not require planning permission. Or not normally.
I say not normally, as if there is a condition on the original planning that the garage must be kept for the parking of cars, then you cannot convert the internal part of the garage. Always download a copy of the original planning permission from the local authority website to check any conditions relating to your property. Should a condition exist, a S73 would be required to remove or amend that condition.
Whilst you could then leave the garage door in place and perhaps create a false wall behind it, most people will want to add a window to allow light into their new room which has expanded their living accomodation.
Adding a window to replace the garage door
Adding windows and doors is covered under Class A of Part 1 – enlargement, improvement or other alteration of a dwelling house.
Therefore planning permission is not usually required to replace the garage door with a window or a door as long as it fits in with other windows on the property. Note that if you opt for a door as well, you could then add a porch to that new door.
You may need to apply for planning permission if your local authority has made an Article 4 Direction withdrawing or restricting Class A permitted development rights. This might exist in a conservation area for example. Always be aware of an Article 4s that might affect your property. Your local authority will have this information on their website. The vast majority of dwellings are unaffected by Article 4s or where they do exist might only restrict changing the use of the home to an HMO for example.
You may also have restrictions due to a previous planning permission removing Class A rights. Check any previous planning decision notice for any conditions. Class A also allows for extensions, so you might know it as a restriction that blocks extensions.
You can’t add a bay window to the front elevation as this would involve a forward extension. But a porch is permitted development.
What is important is that the new window gives a similar visual appearance to those in the existing house, for example in terms of their overall shape, and the colour and size of the frames.
The wording used in the General Permitted Development order is ‘the materials used in any exterior work (other than materials used in the construction of a conservatory) shall be of a similar appearance to those used in the construction of the exterior of the existing dwellinghouse’
If you are in a listed building, check with the conservation and the heritage officer before doing anything as you will need their consent. They may prevent PVCu windows for example.
Also, if you are a leaseholder, you may need to get permission from your landlord or management company.
This permission does not apply to any dwelling where one or more flats exist in the building.
Detached garages?
If the garage is detached then this is simply an out-building and as long as the new use is incidental to the dwelling, you can make any changes required.
However the same restrictions may apply if previous planning conditioned the use of the garage solely for cars for example.
Planning required?
If you discover that you can’t replace the garage with a new room via a restriction placed on your property you will need householder planning permission.
If the condition limits the garage to parking of cars only, you will need to demonstrate that sufficient parking exists for cars as defined in local policy within the local plan.
Should the local policy state that three parking spaces are required for a 4-bed home, then you will need to show that there is room to park three cars in the driveway.
If you need any assistance with the planning application, Planning Geek can help submit this for you. Please contact us for fee proposal.
Page Updated: 1st February 2025
Other Common Projects
Many more projects to come....