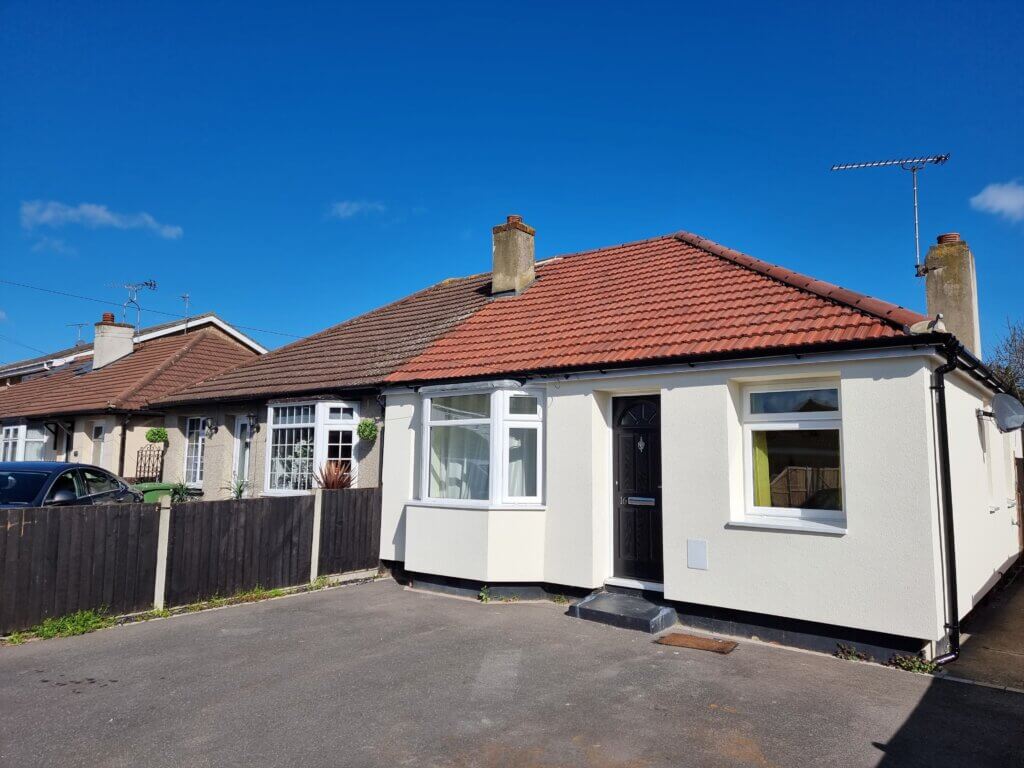Principal elevation – what is it?
A lot of permitted development rights will mention principal elevation, especially when it comes to dwellings. It is not defined in the General Permitted Development Order (GPDO).
For example, you can’t build an extension beyond the principal elevation of a house without full planning.
Does the principal elevation mean the wall that faces the main road? Not necessarily. Read on to learn how to work it out, as it could make all the difference when developing a property. There have been many appeal cases won or lost on this matter – so it is vital you figure it out for your property, before thinking about a conservatory, side extension, dormer, outbuilding and more. All these may well fall foul of the GPDO rules if you have assumed incorrectly.

In very simplistic terms the principal elevation means the front of the house. Whilst for many this might be the wall that faces the road, it could well be the wall to the right or left.
The GPDO Technical Guidance says ‘in most cases the principal elevation will be that part of the house which fronts (directly or at an angle) the main highway serving the house (the main highway will be the one that sets the postcode for the house concerned). It will usually contain the main architectural features such as main bay windows or a porch serving the main entrance to the house. Usually, but not exclusively, the principal elevation will be what is understood to be the front of the house.’
The front door may well be to a side elevation and not on the principal elevation.
Even given the description above, it might not be so simple. If the property is at an angle that might complicate matters.
Clues as to the principal elevation
Look for items such as:
- Which elevation has the most attractive design or architectural features? This could well be the principal elevation.
- Where is the front door? (has that been moved over time). The front door does not guarantee the principal elevation.
- Which side of the house do the main living room or lounges face out on to? This may be the rear and therefore opposite to the principal elevation.
- Are the bedrooms found to the principal elevation?
- Where is the main garden? Often to the rear, but no guarantee.
- Which is the main road that the elevation faces – this might not be where the driveway is – the driveway might be positioned to the side for visibility purposes or to avoid crossing other land.
- Boundary treatments – do they indicate the main elevation?
- If on a corner plot, which road is the property registered to?
- Note that on older properties planning may have been obtained to build on a front elevation. Did the new part then move the features to that new extension?
None of these on their own will guarantee which is which, but between them ought to assist you in making a decision on the elevation.
What if I have a road to the rear or a footpath to the front?
You may have read that the principal elevation is the one facing the road. In many cases this is true, but not always.
But increasingly on newer estates many houses do not have a road to the front.
If there isn’t a road to the front or side, it is still likely to be where the main architectural features are. This is still true if you have a road to the rear only.
Still need help?
If you still can’t determine the principal elevation, you might need to revert to older photographs or the original plans to determine the principal elevation. The principal elevation is as it stood on 1st July 1948 or when new. There can only be one principal elevation. This cannot change, despite the words written on some websites.
On older properties, the land may have been sold off over time. Those newer dwellings may all face towards the road, leaving the original dwelling at right angles.
Reach out and book a Zoom session if you need further help or clarification. It is important to understand which is the principal elevation in order to take advantage of the GPDO and other legislation.
In case someone misspells the word, principle elevation will also end up here 😉
Page Updated: 14th December 2024
Other Common Projects
Many more projects to come....